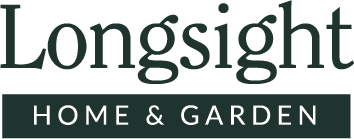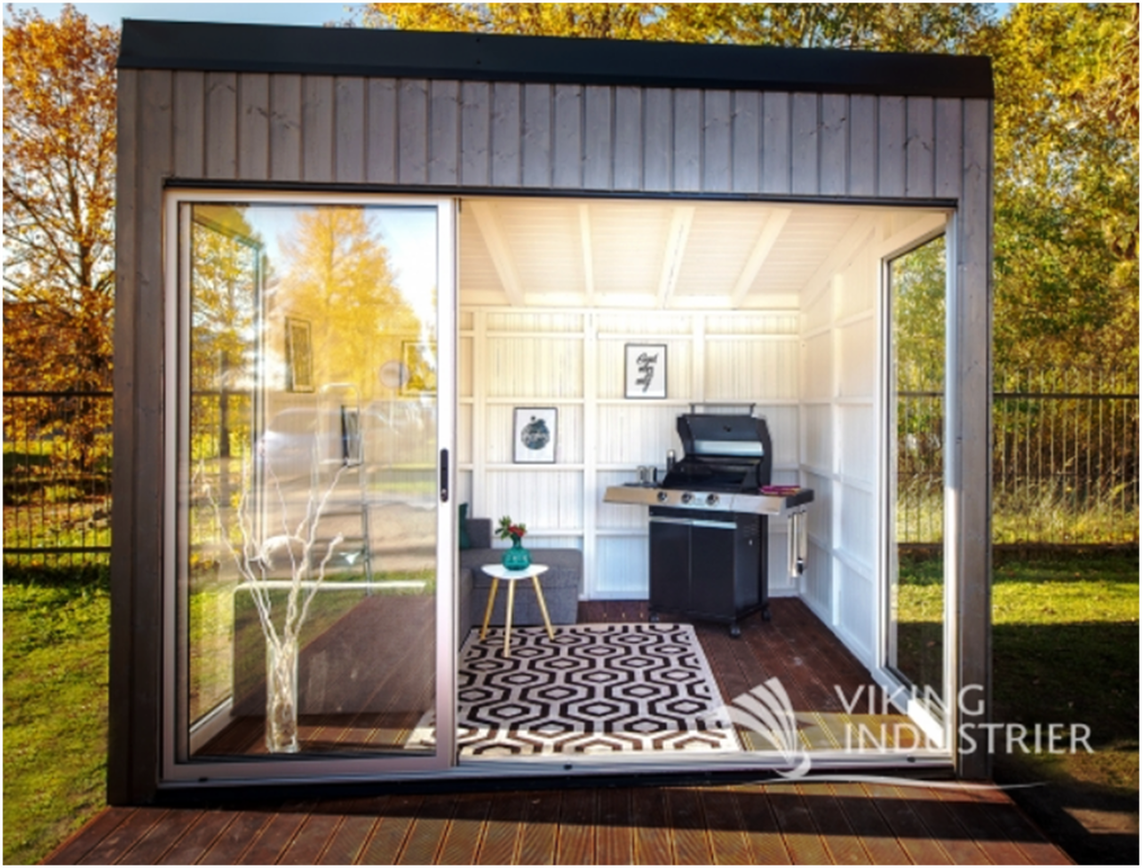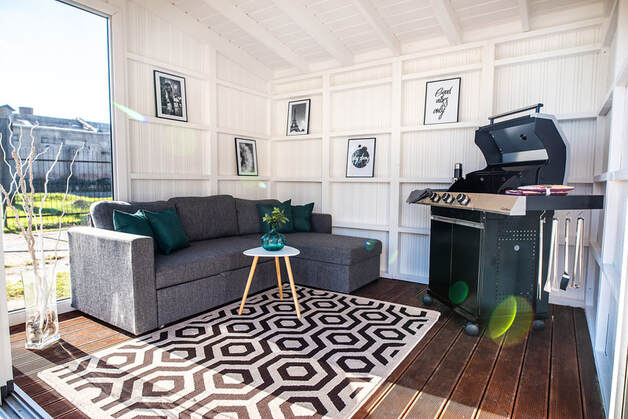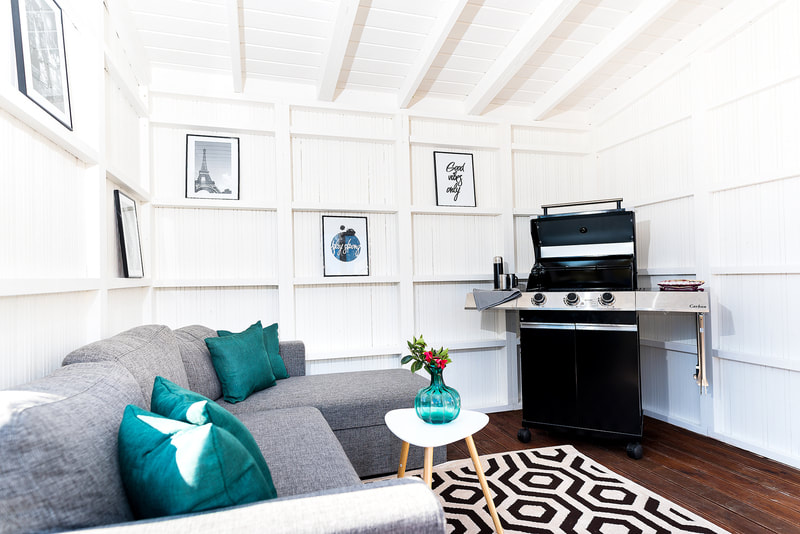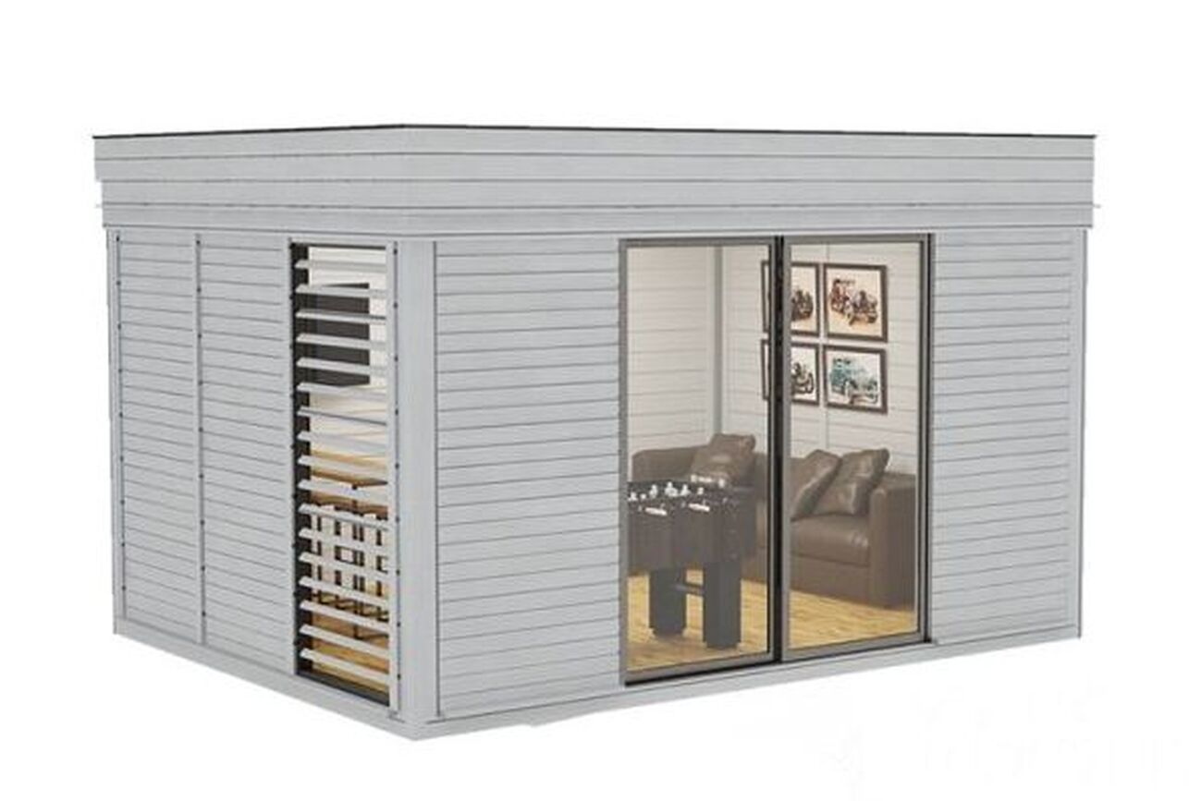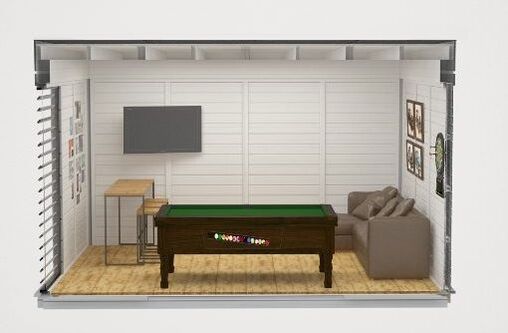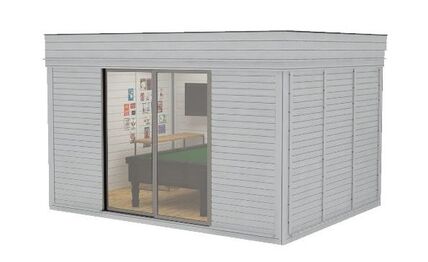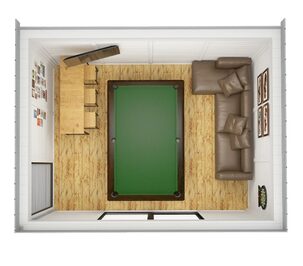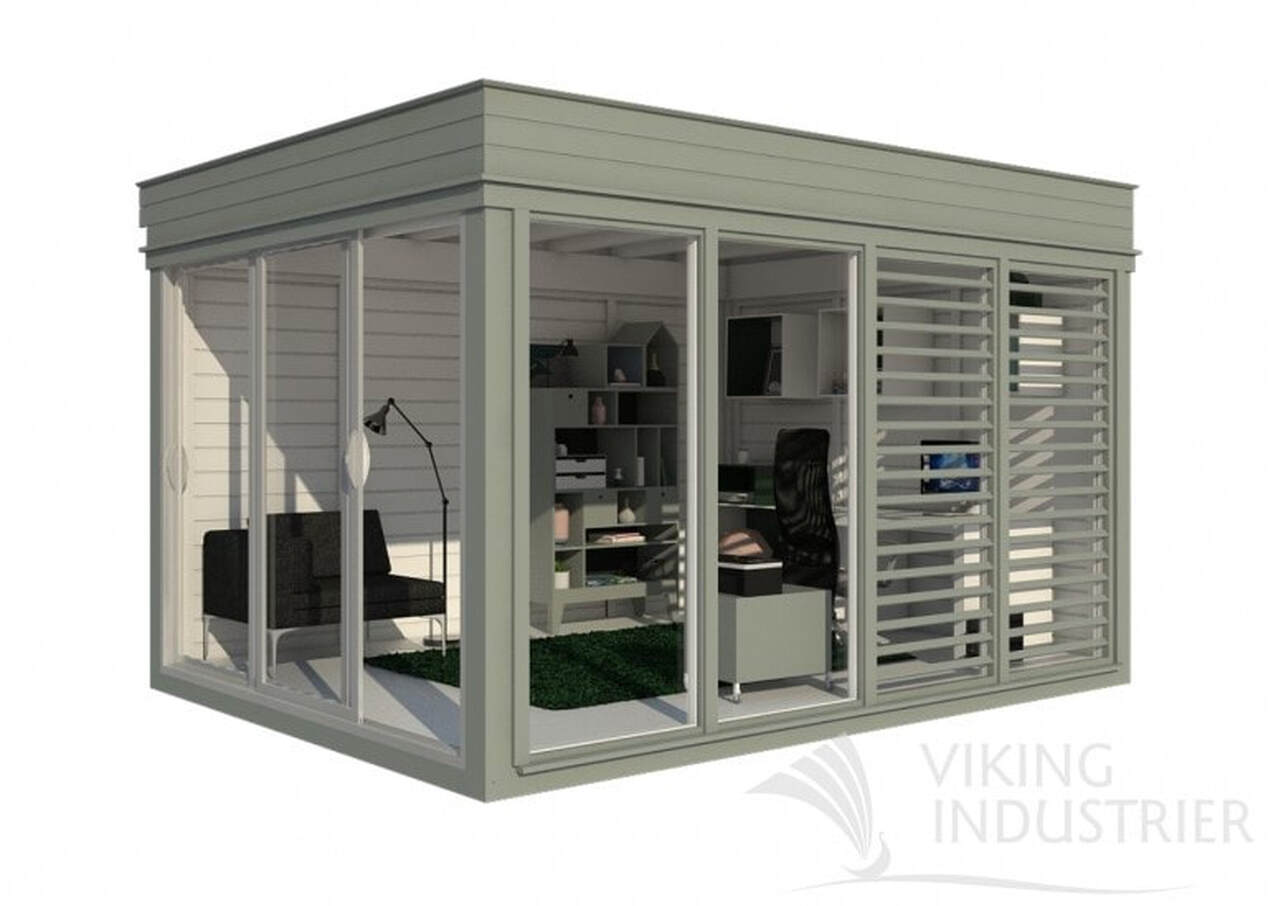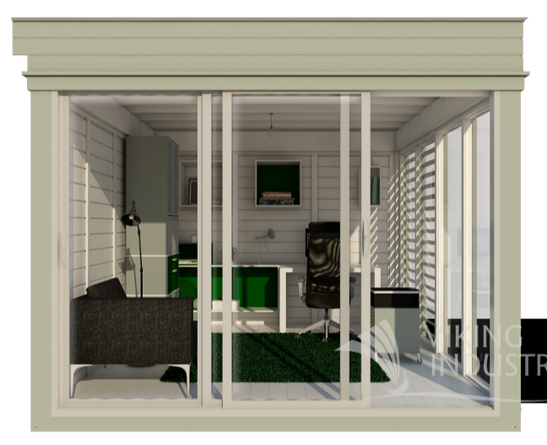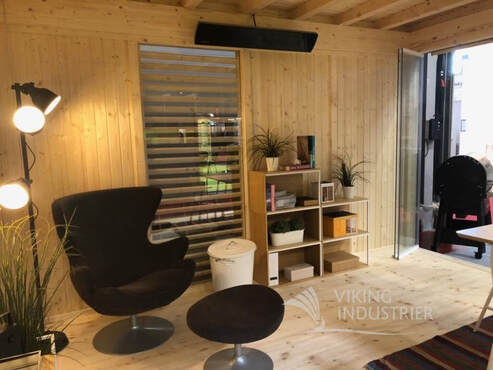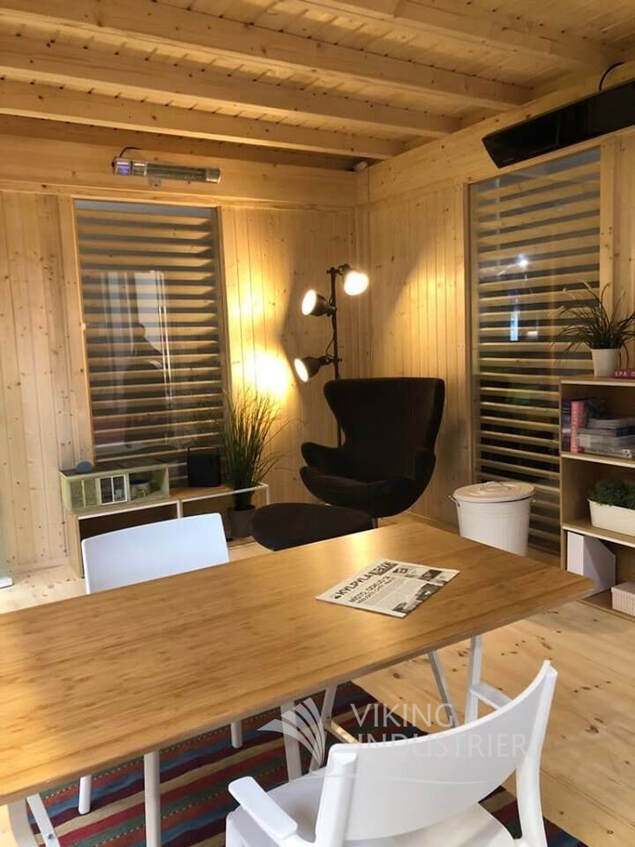Garden Cubes
Introducing this new design concept for garden buildings. These contemporary looking buildings are used for garden offices, summerhouses, saunas, glamping and much more...
The architectural designs of these cubes consist of a modern style with natural wood beauty. The ability to choose large display windows gives you an amazing panoramic view and natural light inside. In the design of these products, we combine traditional materials with state-of-the-art technology to provide comfortable, well-insulated and light-filled spaces. The wooden exterior looks modern and beautiful in its natural environment. Inside there is a wide range of interiors available - there may be everything you want. For one - a relaxing space or a home office; For others, there is a gym, studio or games room. Each Garden Cube is built by an experienced team and the purpose of the cube can be customised to suit your individual needs.
The architectural designs of these cubes consist of a modern style with natural wood beauty. The ability to choose large display windows gives you an amazing panoramic view and natural light inside. In the design of these products, we combine traditional materials with state-of-the-art technology to provide comfortable, well-insulated and light-filled spaces. The wooden exterior looks modern and beautiful in its natural environment. Inside there is a wide range of interiors available - there may be everything you want. For one - a relaxing space or a home office; For others, there is a gym, studio or games room. Each Garden Cube is built by an experienced team and the purpose of the cube can be customised to suit your individual needs.
Easy Cube 3m x 3m Uninsulated
Included
Easy Cube made from spruce;
- Self-adhesive bitumen membrane for roof covering;
- Roof, door and windows tin finishing;
- Wall panels with impregnated bottom parts;
- 2 pcs of aluminum glass wall Alutech (1000 x 2200 mm);
- 1 pc of aluminum sliding doors system Alutech 3000 x 2200 mm (3 rails).
Product Description
For the new Viking Easy Cube 3 x 3 m have been given special attention to high – speed and easy installation. This compact and bright product is designed as a multifunctional space where you can prepare food, spend your leisure. On a warm day, open large doors and enjoy unlimited beautiful weather, on a windy day you can admire the landscape from inside. The style and dimensions of this product fit perfectly into a new residential area, a rural landscape or even a cottage environment.
SPECIFICATIONS:
Roof. The roof panels frame 45 x 120 mm is covered with 18 x 145 mm finishing boards. This type of construction withstands 295 kg/m2 = 2,95 kN/m2. Easy Cube building roof is 2.9 m high and 10% slope. We use MIDA SELF KSK for roof covering, its self-adhesive elastomeric bitumen membrane covering the entire surface. Installation of the rolled roofing is quick, simple and safe way to cover all Cube. All you must do is to unroll, attach with nails, remove protective film and press.
The cube's solid wooden frame: front and back 45 x 95 mm; sides - 45 x 45 mm with 18 x 145 mm finishing boards make the product a sheltered lounge area. The product has aluminum glass wall on each side and three sliding doors (3 – rails) that can easily be opened in two directions!
Walls. The walls are made of spruce wood. Front and back wall frame 45 x 95 mm with outside 18 x 145 mm vertical finishing boards. Side wall frame 45 x 45 mm with outside 18 x 145 mm vertical finishing boards. The bottom parts of wall frames are impregnated.
Aluminum 3 rails sliding doors system Alutech. Sliding parts are framed with aluminum frames, manufactured from ‘’cold’’ single-chamber of aluminum profile with non-insulating gaskets. Sliding of the aluminum frame is made so that the entire structure is stable. Frames wheels designed for attachment to the motion and has aluminum profiles for vertical and horizontal adjustment, provides a particularly easy movement of moving parts. Sealing brush prevents dust from entering the structure and compensates for vibration in the wind. All moving parts are very easy to remove and put it back, so there is no problem with cleaning glass from the outside. In the closed position system has automatically locked and unlocked positions. Handles and locks built into the aluminum profile, so during the opening, the glass always remains clean. This is single-chamber aluminum system. The thickness of tempered glass 4 mm.
Aluminium glass wall “Alutech”. Panel size is 1000 x 2200 mm; Frame wide: 40 mm; Glazing: single glass; Glass thickness: 4 mm. Color: metallic/white.
SPECIFICATIONS:
Roof. The roof panels frame 45 x 120 mm is covered with 18 x 145 mm finishing boards. This type of construction withstands 295 kg/m2 = 2,95 kN/m2. Easy Cube building roof is 2.9 m high and 10% slope. We use MIDA SELF KSK for roof covering, its self-adhesive elastomeric bitumen membrane covering the entire surface. Installation of the rolled roofing is quick, simple and safe way to cover all Cube. All you must do is to unroll, attach with nails, remove protective film and press.
The cube's solid wooden frame: front and back 45 x 95 mm; sides - 45 x 45 mm with 18 x 145 mm finishing boards make the product a sheltered lounge area. The product has aluminum glass wall on each side and three sliding doors (3 – rails) that can easily be opened in two directions!
Walls. The walls are made of spruce wood. Front and back wall frame 45 x 95 mm with outside 18 x 145 mm vertical finishing boards. Side wall frame 45 x 45 mm with outside 18 x 145 mm vertical finishing boards. The bottom parts of wall frames are impregnated.
Aluminum 3 rails sliding doors system Alutech. Sliding parts are framed with aluminum frames, manufactured from ‘’cold’’ single-chamber of aluminum profile with non-insulating gaskets. Sliding of the aluminum frame is made so that the entire structure is stable. Frames wheels designed for attachment to the motion and has aluminum profiles for vertical and horizontal adjustment, provides a particularly easy movement of moving parts. Sealing brush prevents dust from entering the structure and compensates for vibration in the wind. All moving parts are very easy to remove and put it back, so there is no problem with cleaning glass from the outside. In the closed position system has automatically locked and unlocked positions. Handles and locks built into the aluminum profile, so during the opening, the glass always remains clean. This is single-chamber aluminum system. The thickness of tempered glass 4 mm.
Aluminium glass wall “Alutech”. Panel size is 1000 x 2200 mm; Frame wide: 40 mm; Glazing: single glass; Glass thickness: 4 mm. Color: metallic/white.
From £6000 |
| ||||||
This is priced without the floor. If you wish to have this it is an extra £350. The installation cost will be quoted on the area.
The Insulated Man Cave 4m x 3m
Included
- 1 insulated frame 3 x 4 m from spruce;
- Insulated floor and roof panels;
- Roof panels with self-adhesive bitumen membrane;
- Aluminum sliding doors system Reynaers 2000 x 2200 mm (2 rails);
- 1 sunscreen wall glass wall with glass package;
- 11 standard insulated walls.
Product Description
Viking Cube frame from spruce: insulated floor and roof panels, 4 columns. Insulation - stone wool (50 mm). The frame is made from glue-laminated spruce beams. Frame consists of bottom frame (100 x 160 mm), columns (140 x 140 mm), top frame (140 x 200 mm) and withstands 183 kg/m2 roof load. The floor is made of a 146 x 28 mm floorboard.
Aluminum 2-rails sliding door system with locks "Reynaers“ (2000 x 2200 mm). Design depth is 50 mm for wings and 120 mm for frames double ground ways and 184 mm for triple ground ways frames. Airtightness: up to 600 Pa (class 4); Water tightness: up to 300 Pa (class 7A); Wind load resistance: up to 1600 Pa (class 4); The thickness of the glass packet: 24 mm; Thermal mold: 1.1 W/(m2 K); System profile frame: 45 mm; Color: metallic/white. Sliding doors in both directions.
Insulated full panel wall. Panel size is 1000 x 2200 mm; Wall frame 45 x 45 mm, insulation - 50 mm (stone wool), panel covered with inside 96 x 12 mm and outside 145 x 18 mm spruce cladding boards. The thickness of the finished wall segment is 75 mm.
Decorative sunscreen wall with glass package. Wall panel dimensions are (1000 x 2200 mm); Wall frame 75 x 45 mm, horizontal sunscreen wall consists of 18 x 50 mm boards with glass package of one chamber (2 glasses).
The walls, floor, and roof of our Cube Mans Cave Cubes are all insulated to lower energy costs. We use stone wool to insulate for this reason: fire resilience, thermal properties, acoustic capabilities, durability, aesthetics, water properties, circularity. We include all of the screws, nails, and fixings needed to put your building together! So there's no need to worry about the type of screws or length of nails etc you might need to get started, it's all there in the pack!
Aluminum 2-rails sliding door system with locks "Reynaers“ (2000 x 2200 mm). Design depth is 50 mm for wings and 120 mm for frames double ground ways and 184 mm for triple ground ways frames. Airtightness: up to 600 Pa (class 4); Water tightness: up to 300 Pa (class 7A); Wind load resistance: up to 1600 Pa (class 4); The thickness of the glass packet: 24 mm; Thermal mold: 1.1 W/(m2 K); System profile frame: 45 mm; Color: metallic/white. Sliding doors in both directions.
Insulated full panel wall. Panel size is 1000 x 2200 mm; Wall frame 45 x 45 mm, insulation - 50 mm (stone wool), panel covered with inside 96 x 12 mm and outside 145 x 18 mm spruce cladding boards. The thickness of the finished wall segment is 75 mm.
Decorative sunscreen wall with glass package. Wall panel dimensions are (1000 x 2200 mm); Wall frame 75 x 45 mm, horizontal sunscreen wall consists of 18 x 50 mm boards with glass package of one chamber (2 glasses).
The walls, floor, and roof of our Cube Mans Cave Cubes are all insulated to lower energy costs. We use stone wool to insulate for this reason: fire resilience, thermal properties, acoustic capabilities, durability, aesthetics, water properties, circularity. We include all of the screws, nails, and fixings needed to put your building together! So there's no need to worry about the type of screws or length of nails etc you might need to get started, it's all there in the pack!
£13,500 |
| ||||||
The installation is quoted on area.
The Insulated Garden Office 4m x 3m
Included
- Insulated Cube frame: 3 x 4 m;
- Roof panels with self-adhesive bitumen membrane;
- 2 wooden glass walls with glass package;
- 7 insulated standard walls;
- 2 sunscreen walls with glass package;
- Aluminium 3-rails sliding door system with locks „Reynaers“.
Product Description
Viking Cube frame from spruce: insulated floor and roof panels, 4 columns. Insulation - stone wool (50 mm). The frames are made from glue-laminated spruce beams. Frame consists of bottom frame (100 x 160 mm), columns (140 x 140 mm), top frame (140 x 200 mm) and withstands 183 kg/m2 roof load. The floor is made of a 146 x 28 mm floorboard.
Aluminum 3-rails sliding door system with locks "Reynaers“. The size of the door is 3000 x 2200 mm. Design depth is 50 mm for wings and 120 mm for frames double ground ways and 184 mm for triple ground ways frames. Airtightness: up to 600 Pa (class 4); Water tightness: up to 300 Pa (class 7A); Wind load resistance: up to 1600 Pa (class 4); The thickness of the glass packet: 24 mm; Thermal mold: 1.1 W/(m2 K); System profile frame: 45 mm; Color: metallic/white. Sliding doors in both directions.
Insulated full panel wall. Panel size is 1000 x 2200 mm; Wall frame 45 x 45 mm, insulation - 50 mm (stone wool), panel covered with inside 96 x 12 mm and outside 145 x 18 mm spruce cladding boards. The thickness of the finished wall segment is 75 mm. A wooden glass wall with a glass package. Panel size is 1000 x 2200 mm; Wall frame 75 x 45 mm with glass package of one chamber window. Decorative sunscreen wall with glass package. Wall panel dimensions are (1000 x 2200 mm); Wall frame 75 x 45 mm, horizontal sunscreen wall consists of 18 x 50 mm boards with glass package of one chamber (2 glasses).
The walls, floor, and roof of our garden offices are all insulated to lower energy costs. We use stone wool to insulate our garden offices for this reason: fire resilience, thermal properties, acoustic capabilities, durability, aesthetics, water properties, circularity. We include all of the screws, nails, and fixings needed to put your garden building together! So there's no need to worry about the type of screws or length of nails etc you might need to get started, it's all there in the pack!
Aluminum 3-rails sliding door system with locks "Reynaers“. The size of the door is 3000 x 2200 mm. Design depth is 50 mm for wings and 120 mm for frames double ground ways and 184 mm for triple ground ways frames. Airtightness: up to 600 Pa (class 4); Water tightness: up to 300 Pa (class 7A); Wind load resistance: up to 1600 Pa (class 4); The thickness of the glass packet: 24 mm; Thermal mold: 1.1 W/(m2 K); System profile frame: 45 mm; Color: metallic/white. Sliding doors in both directions.
Insulated full panel wall. Panel size is 1000 x 2200 mm; Wall frame 45 x 45 mm, insulation - 50 mm (stone wool), panel covered with inside 96 x 12 mm and outside 145 x 18 mm spruce cladding boards. The thickness of the finished wall segment is 75 mm. A wooden glass wall with a glass package. Panel size is 1000 x 2200 mm; Wall frame 75 x 45 mm with glass package of one chamber window. Decorative sunscreen wall with glass package. Wall panel dimensions are (1000 x 2200 mm); Wall frame 75 x 45 mm, horizontal sunscreen wall consists of 18 x 50 mm boards with glass package of one chamber (2 glasses).
The walls, floor, and roof of our garden offices are all insulated to lower energy costs. We use stone wool to insulate our garden offices for this reason: fire resilience, thermal properties, acoustic capabilities, durability, aesthetics, water properties, circularity. We include all of the screws, nails, and fixings needed to put your garden building together! So there's no need to worry about the type of screws or length of nails etc you might need to get started, it's all there in the pack!
£14000 |
| ||||||
The installation is quoted on area.
