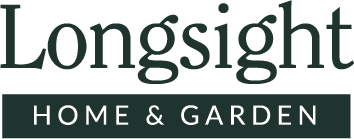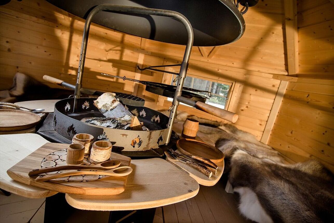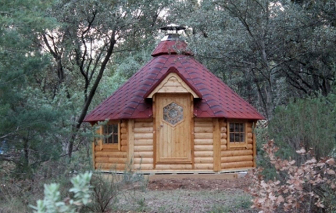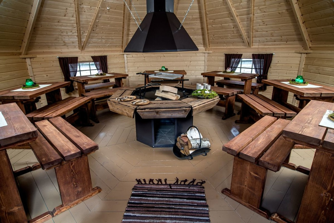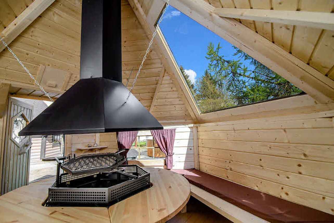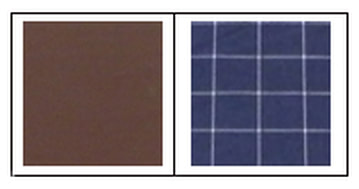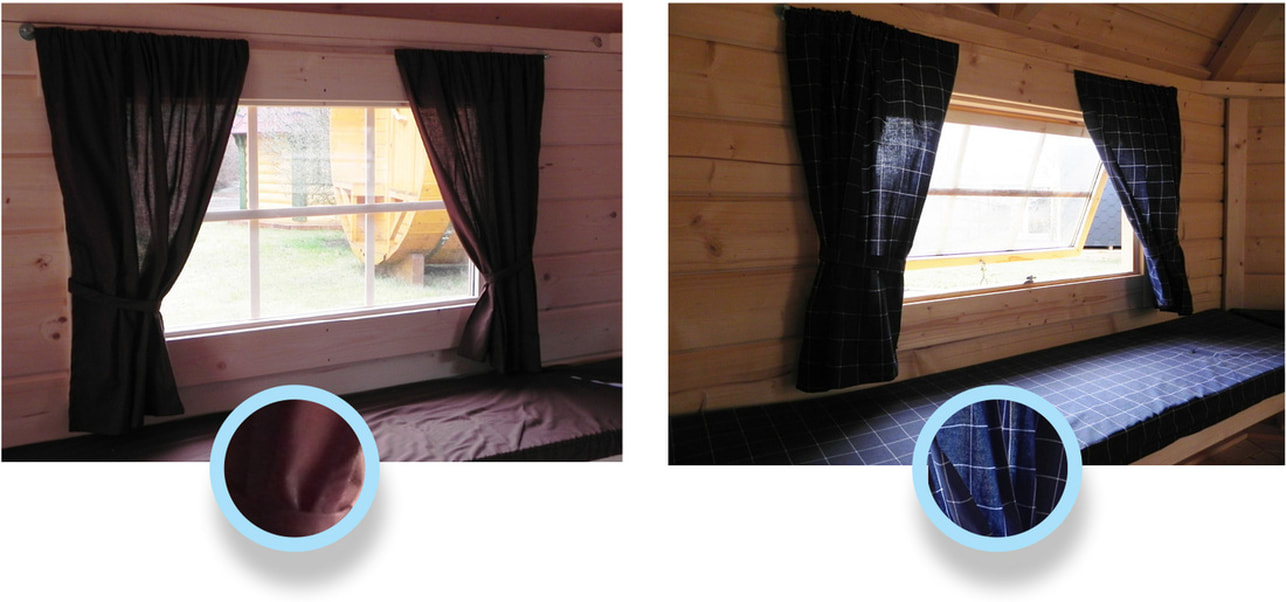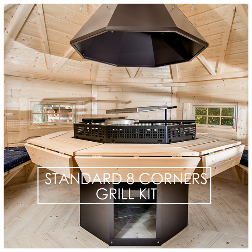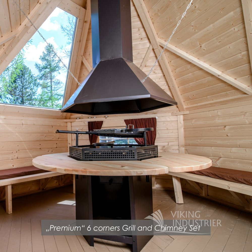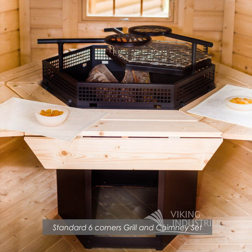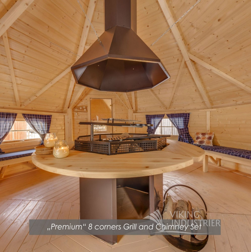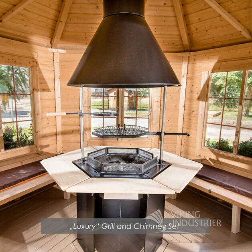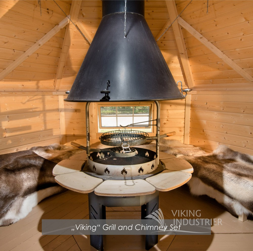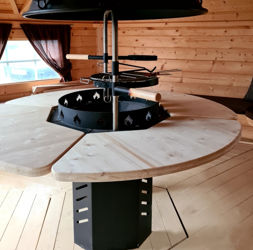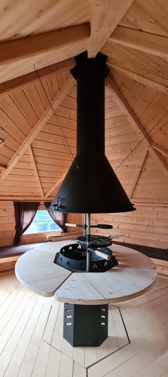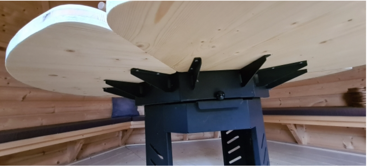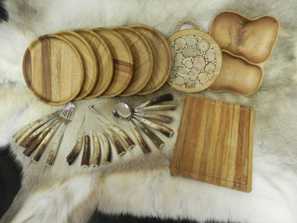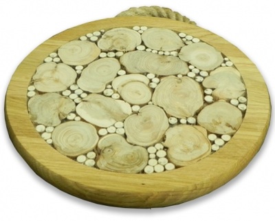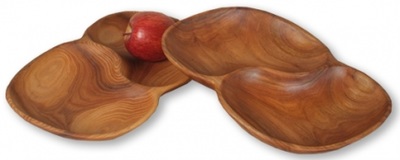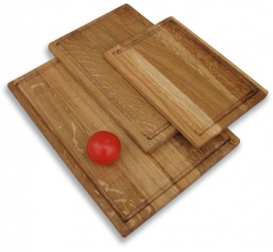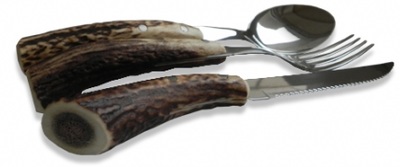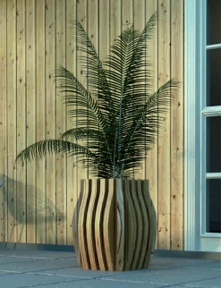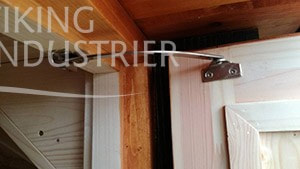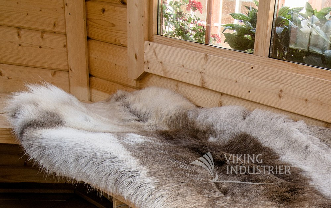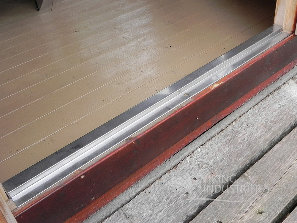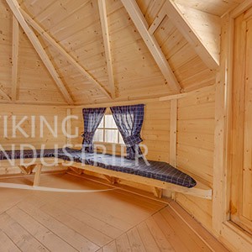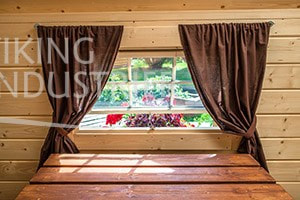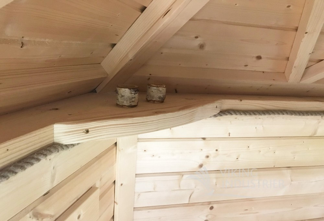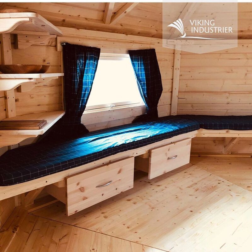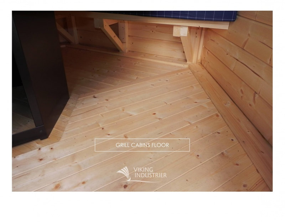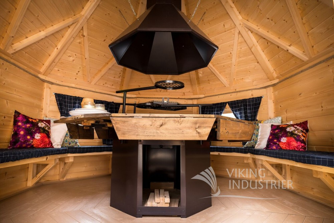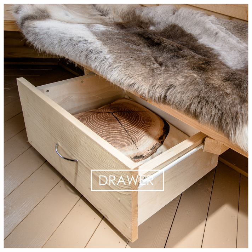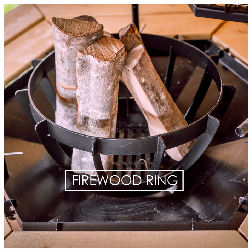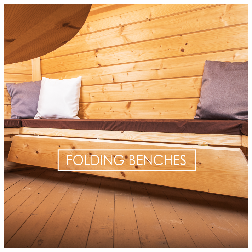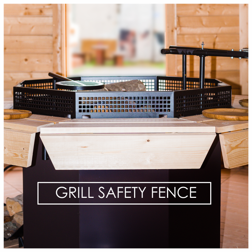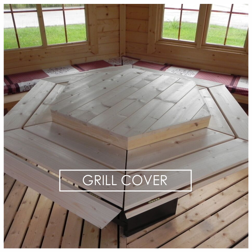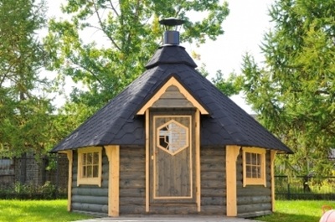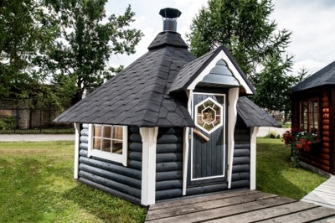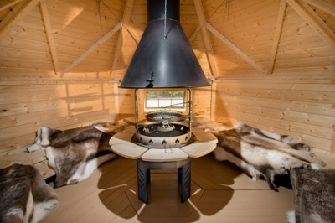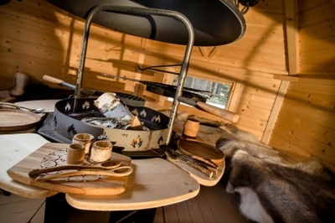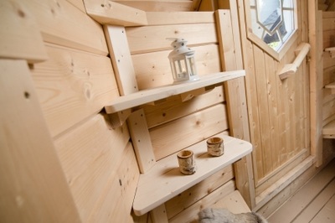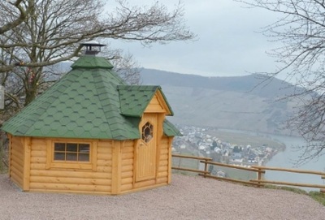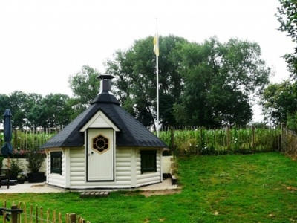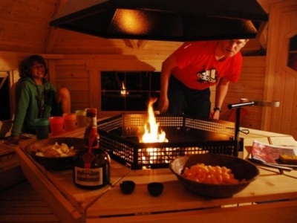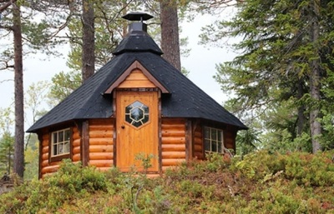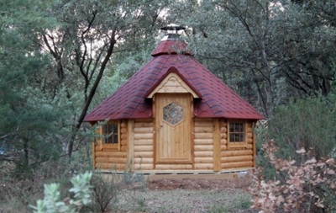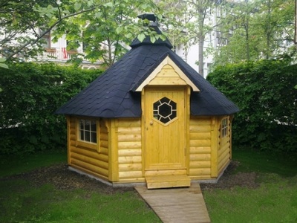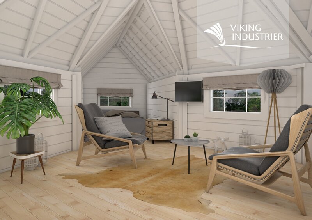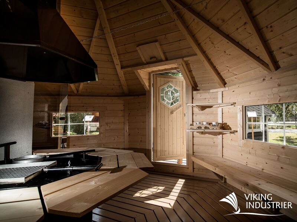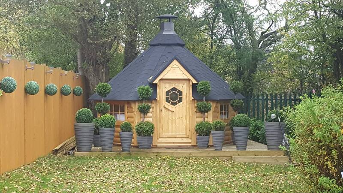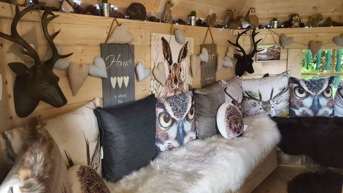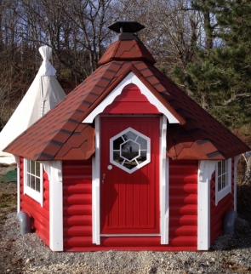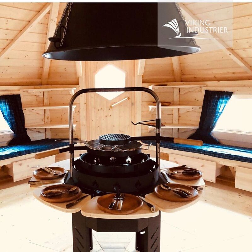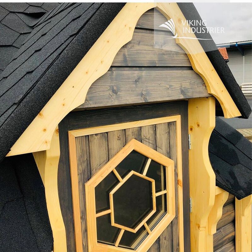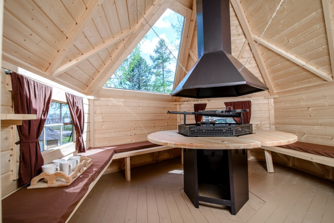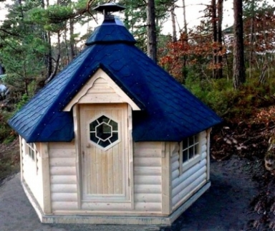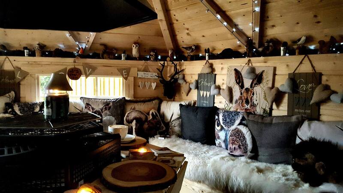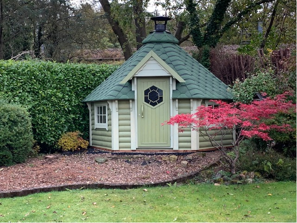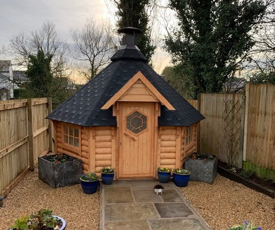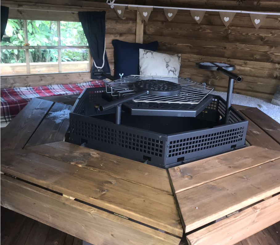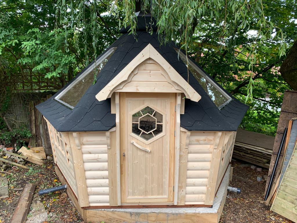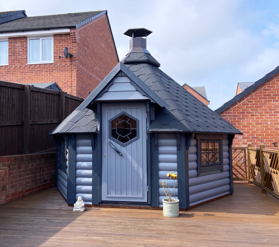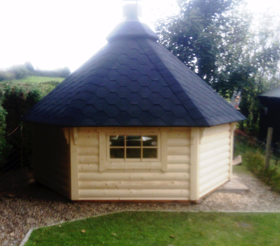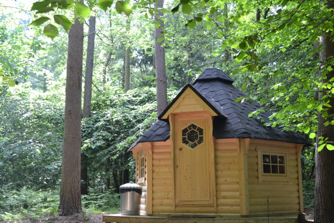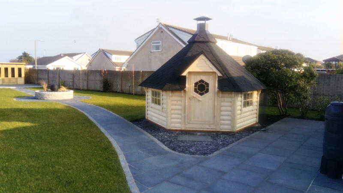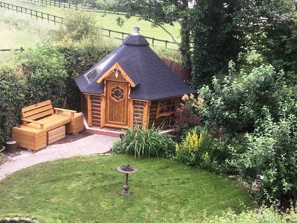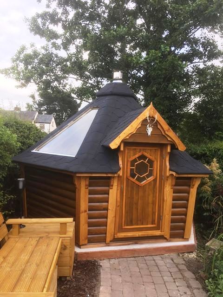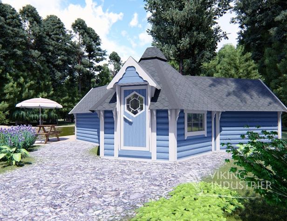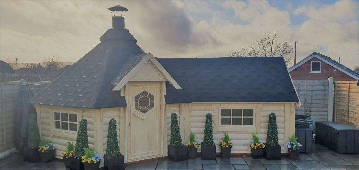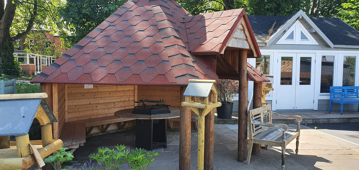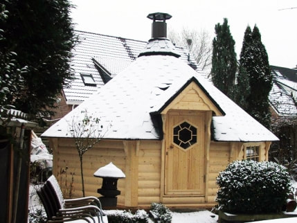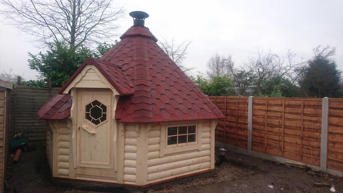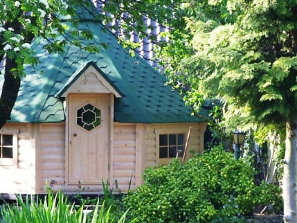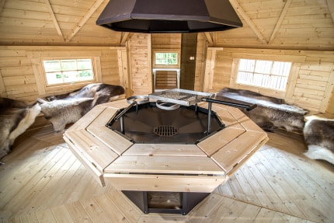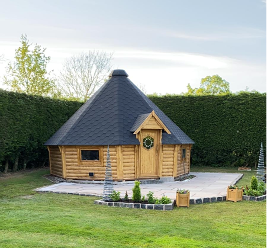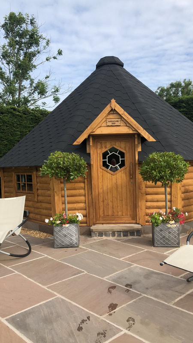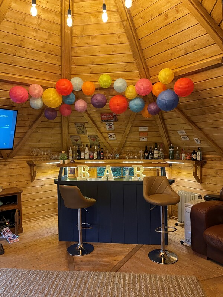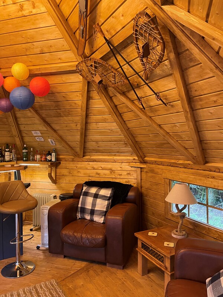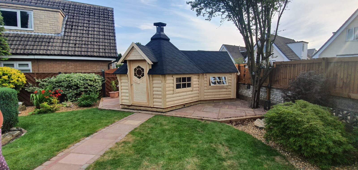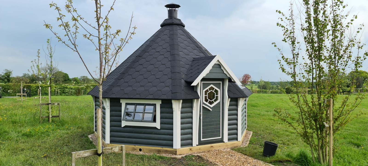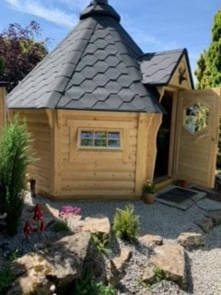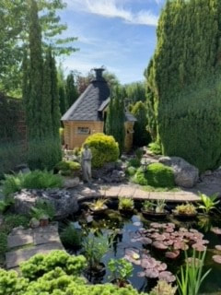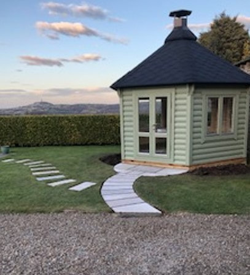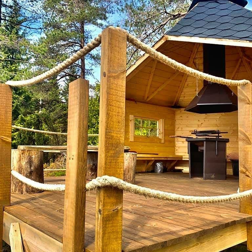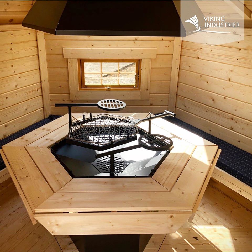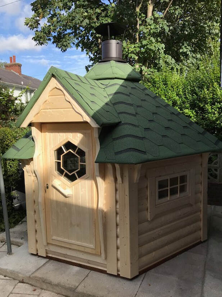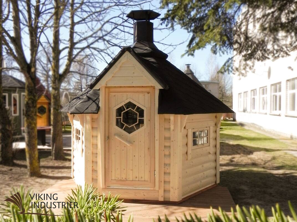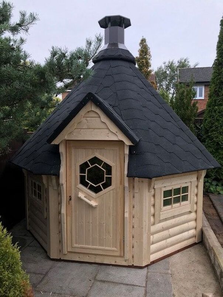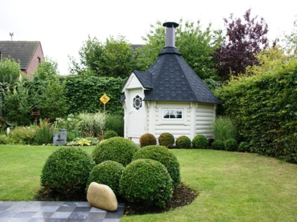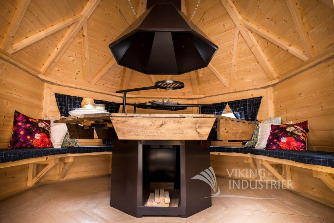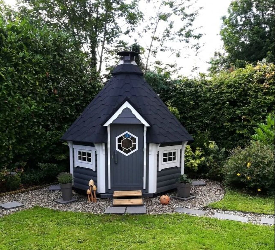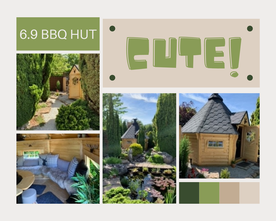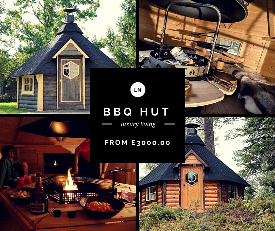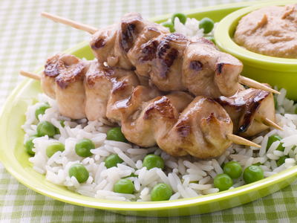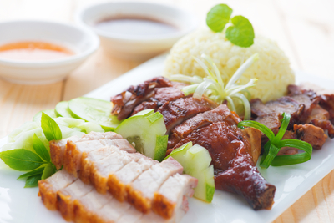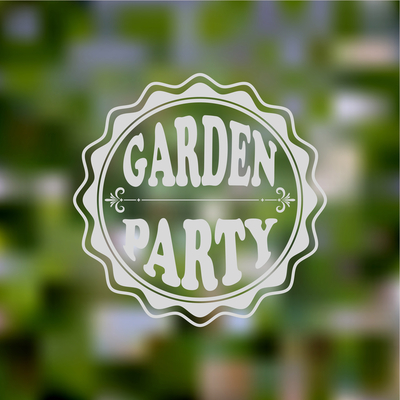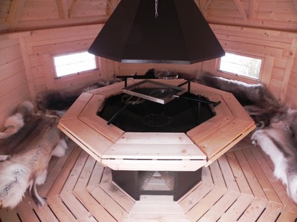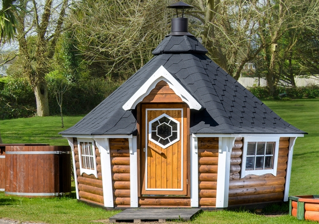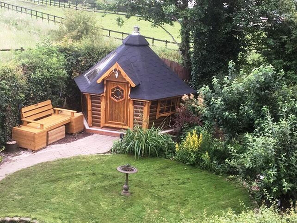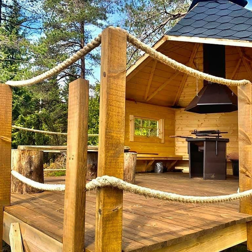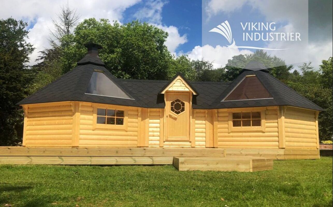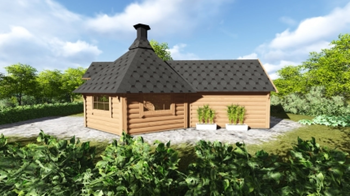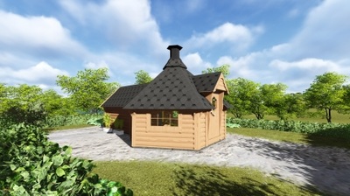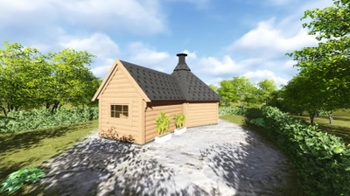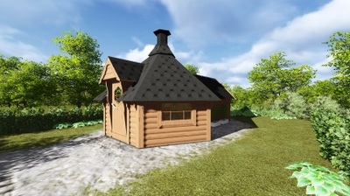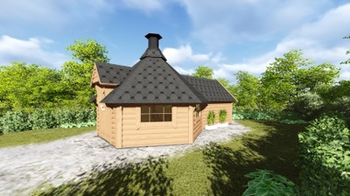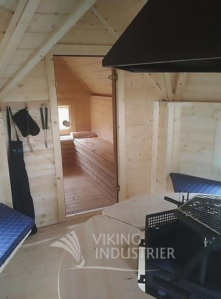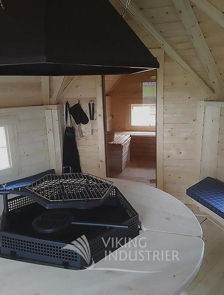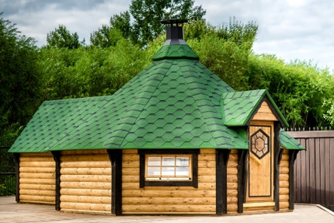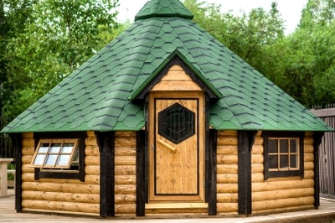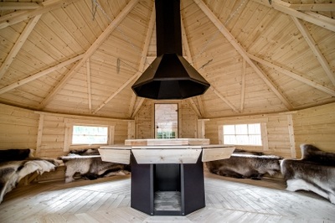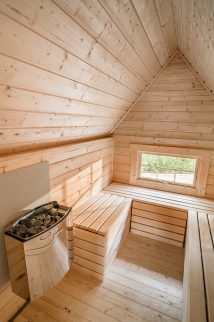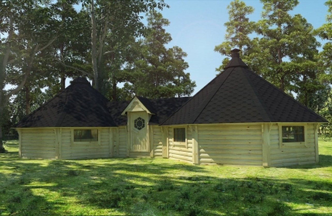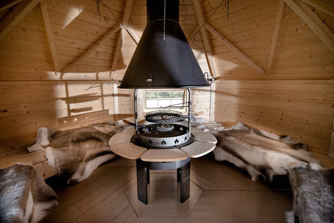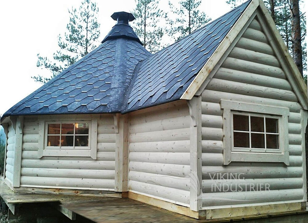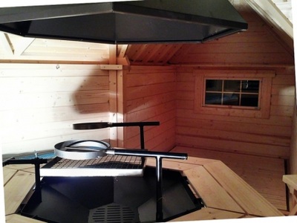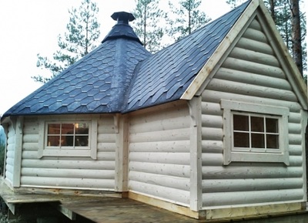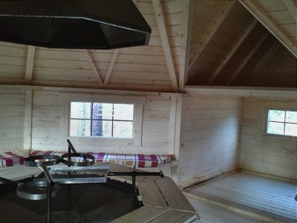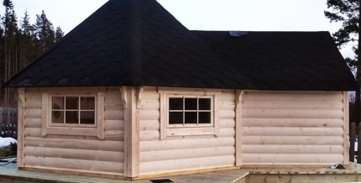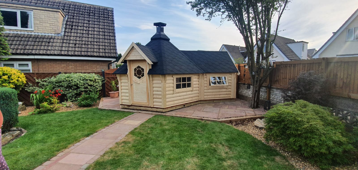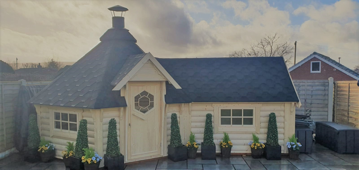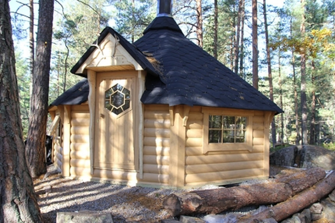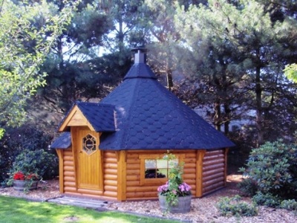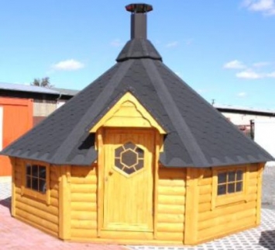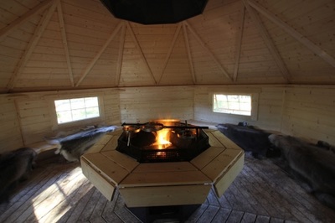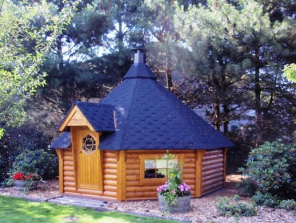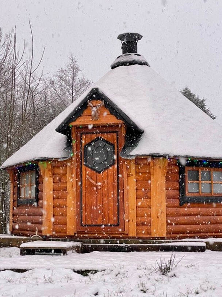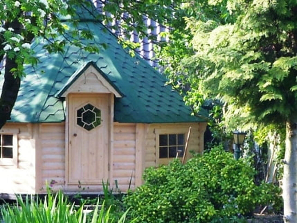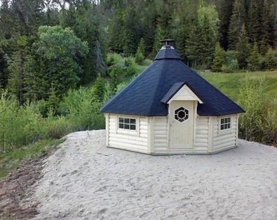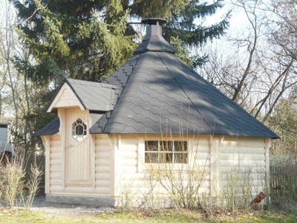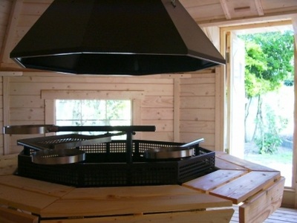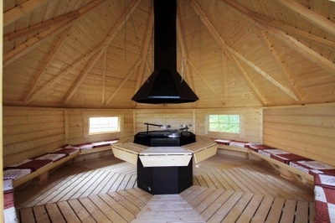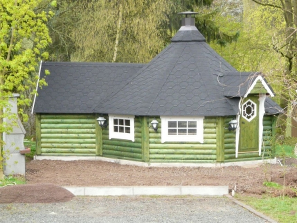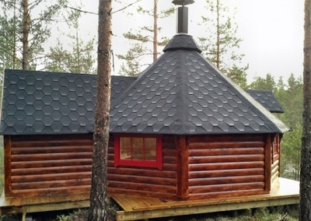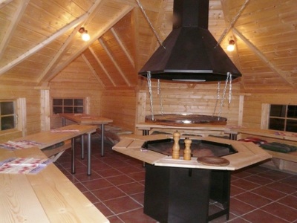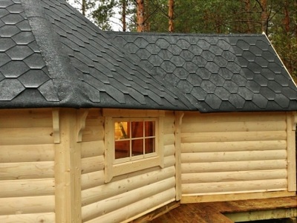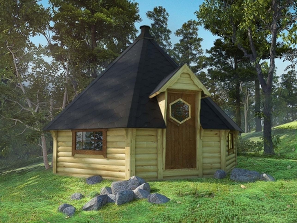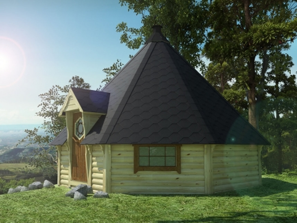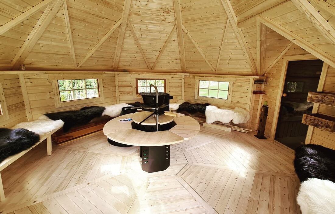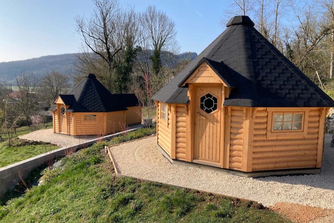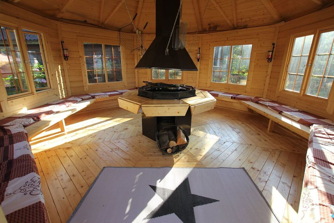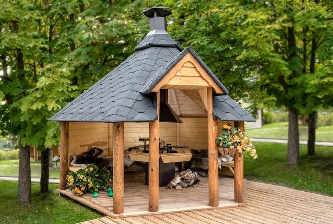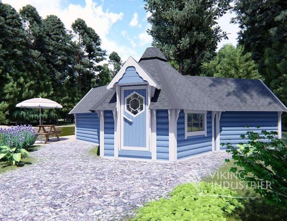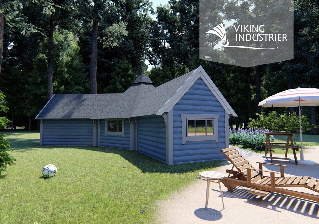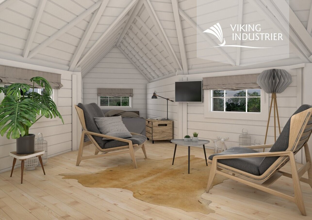Email for more information
Just specify the model you are interested in and we will send over all the relevant information. Thank you.
BBQ Huts sold here in the Ribble Valley, Lancashire
BBQ HUT | GRILL CABINS | 9.2 M SQ GRILL CABINS - COME AND SEE OUR DISPLAY
Standard 9.2 M Sq BBQ HUT
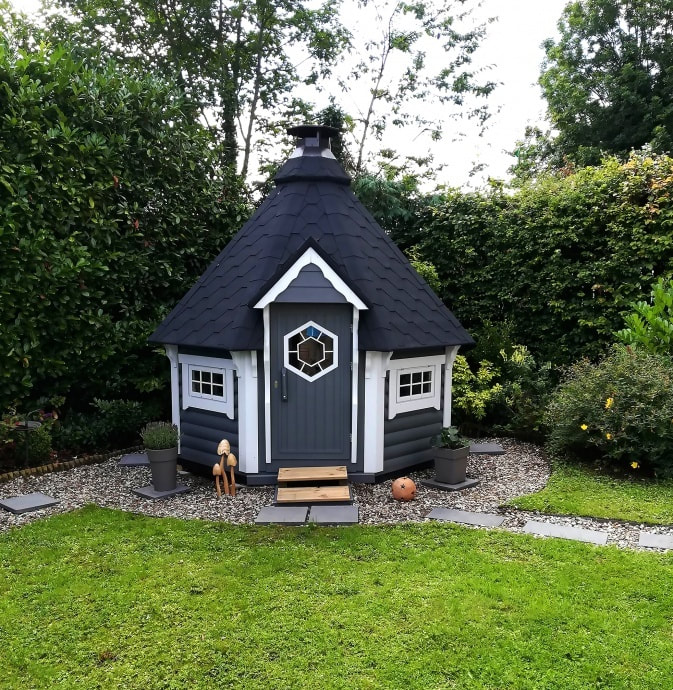
Hexagonal Grill Cabin (black shingle roof)
Shape: Hexagon – 6 corners.
Inside area: 9.2 m2
Total height: 3.25 m.
12 - 15 people
Standard set:
- Wall, roof, panels;
- Inside grill with cooking platforms and tables around the grill;
- Adjustable chimney;
- 3 Windows with double glass (one of the windows opening);
- Door with the lock and hexagon window;
- 5 inside benches (2 of them transforms to sleeping benches);
- Pillows for the benches.
Optimal size Grill Cabin 9.2m2 is one of the most popular company products and is a perfect place to relax, have a small party or a family get-together. A lovely grill cabin provides both a comfort and exclusiveness to the environment. It can be painted in a desired colour and therefore perfectly fit your garden. High-quality materials ensure the longevity of a grill house and easy use. Cabin walls are made of rounded spruce boards. A roof is made of six elements and covered with bitumen shingles (different colours can be selected). Cabin has three double glazed windows, one of which opens. Besides that, doors are decorated with an original hexagonal window.
Also, there are five benches in the cabin; two of these benches easily transform into sleeping benches: just turn down the additional plate. Floor is easily assembled from separate components. There is a convenient wood- or charcoal-fired grill with a table around it inside the cabin. Also one adjustable cooking platform and two special platforms for a kettle, frying pan, etc. can be found. Above the grill there is an adjustable chimney. Finally, the cabin is lockable, and there is a small porch with a roof at the entrance. Grill Cabin is delivered to the customer fully complete, with detailed assembly instructions and drawings, and packed on a pallet (KIT). Grill Cabin components include six wall panels, six roof panels and three floor panels.
Contact: Danny, Lindsay or Josh on 01254 247075 Mobile 07974198151 or email [email protected]
Shape: Hexagon – 6 corners.
Inside area: 9.2 m2
Total height: 3.25 m.
12 - 15 people
Standard set:
- Wall, roof, panels;
- Inside grill with cooking platforms and tables around the grill;
- Adjustable chimney;
- 3 Windows with double glass (one of the windows opening);
- Door with the lock and hexagon window;
- 5 inside benches (2 of them transforms to sleeping benches);
- Pillows for the benches.
Optimal size Grill Cabin 9.2m2 is one of the most popular company products and is a perfect place to relax, have a small party or a family get-together. A lovely grill cabin provides both a comfort and exclusiveness to the environment. It can be painted in a desired colour and therefore perfectly fit your garden. High-quality materials ensure the longevity of a grill house and easy use. Cabin walls are made of rounded spruce boards. A roof is made of six elements and covered with bitumen shingles (different colours can be selected). Cabin has three double glazed windows, one of which opens. Besides that, doors are decorated with an original hexagonal window.
Also, there are five benches in the cabin; two of these benches easily transform into sleeping benches: just turn down the additional plate. Floor is easily assembled from separate components. There is a convenient wood- or charcoal-fired grill with a table around it inside the cabin. Also one adjustable cooking platform and two special platforms for a kettle, frying pan, etc. can be found. Above the grill there is an adjustable chimney. Finally, the cabin is lockable, and there is a small porch with a roof at the entrance. Grill Cabin is delivered to the customer fully complete, with detailed assembly instructions and drawings, and packed on a pallet (KIT). Grill Cabin components include six wall panels, six roof panels and three floor panels.
Contact: Danny, Lindsay or Josh on 01254 247075 Mobile 07974198151 or email [email protected]
INSIDE THE BBQ HUT
NOW AVAILABLE WITH ROOF PANELS
Cushion Options |
Roof Shingles |
Curtain Options
AVAILABLE GRILL OPTIONS
NEW BBQ GRILL FOR 2021 - 'Premium Viking Grill'
BBQ Hut Accessories
Interior Furnishings
Accessories Available
9 M2 BBQ HUTs TO BUY NOW
FANTASTIC FOR HOSTING SUMMER BARBEQUES ALL YEAR OR SPECIAL BIRTHDAY CELEBRATIONS
TEAM WITH OUR GARDEN PUB BAR TO COMPLETE THE SCENE
FANTASTIC FOR HOSTING SUMMER BARBEQUES ALL YEAR OR SPECIAL BIRTHDAY CELEBRATIONS
TEAM WITH OUR GARDEN PUB BAR TO COMPLETE THE SCENE
4.5 sq m BBQ Hut
|
Grill Cabin 4.5 m sq
Hexagon Grill Cabin which seats 6 people comfortably STANDARD SET:
Book an appointment to come and view our display models |
6.9 sq m BBQ CabinGrill Cabin 6.9 sqm
Octagonal Grill Cabin for up to 10 people Shape: Octagonal – 6 corners. Inside area: 6.9 m2 Total height: 3.22 m. Up to 10 people Standard set: Wall, roof, floor panels; Inside grill with cooking platforms and tables around the grill; Adjustable chimney; 4 Opening windows with double glass; Door with the lock and hexagon window; 5 inside benches; Pillows for the benches. Contact: Danny or Lindsay on 01254 247075 Mobile 07974198151 or email [email protected] This is an eight sided BBQ Hut |
HOST THE BEST GARDEN PARTY EVER!
Thinking of entertaining your guests all year long, despite the weather. The Scandinavian Barbeque Grill Cabin is just the answer to the unpredictable English weather and the key to hosting some first class garden parties. If your daughter or son is celebrating their 18th or 21st birthdays, why not use this fantastic way to celebrate in style. All you need is a wooden garden bar together with either a portable gazebo depending on the number of guests and of course the enviable Barbeque Grill Cabin. This would certainly provide a celebration to remember and all on your own doorstep. It is versatile too so if you need the extra guest space the grill cabin can be reorganised to accommodate a number of guests. If you are interested in making this happen and to discuss alternative uses, please feel free to contact Danny or Jim on 01254 247075 or alternatively email at [email protected].
9.2M² GRILL CABIN WITH SLOPING WALLS
9.2 m Sq Nordic Grill Open Cabin
9.2M² + 9.2M² DOUBLE GRILL CABIN
9.2 M² GRILL CABIN WITH SAUNA (4.3 M²)
16.5M² GRILL CABIN WITH SAUNA (4.3M²)
16.5M² + 16.5M² DOUBLE GRILL CABIN
9.2M² GRILL CABIN WITH EXTENSION (3 M²)
14.9 M² GRILL CABIN
16.5M² GRILL CABIN
16.5M² GRILL CABIN WITH EXTENSION (3 M²)
25M² GRILL CABIN
9.2M² OPEN GRILL CABIN
CAMPING CABIN 9.2 M2 WITH TWO EXTENSIONS (4.3 M2)
|
Terms and Conditions
|
Guarantee
|
|
| ||||||||||||
